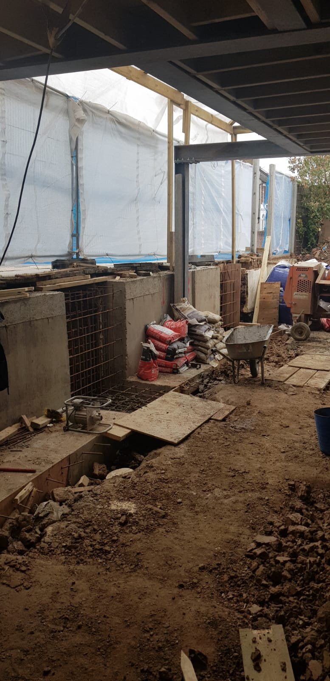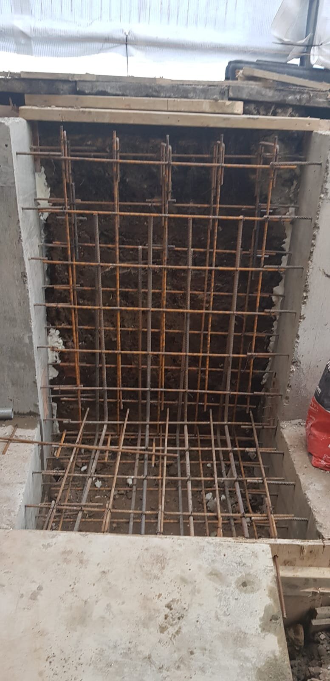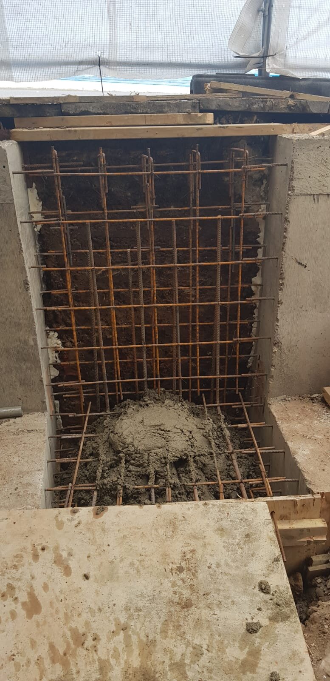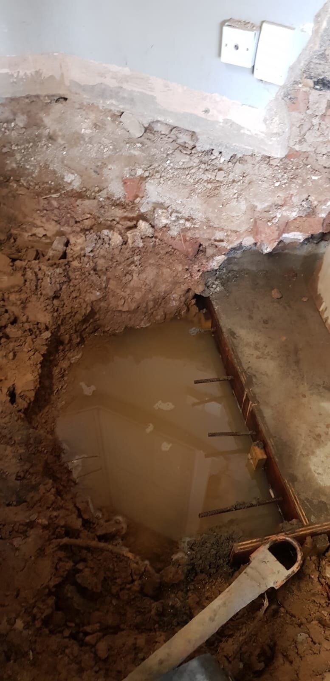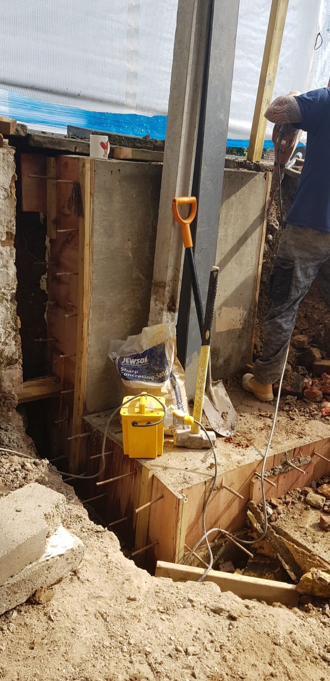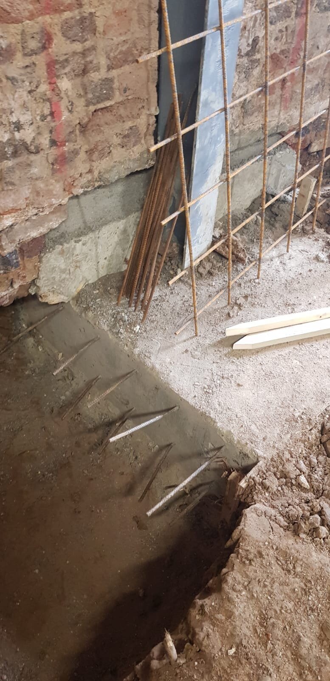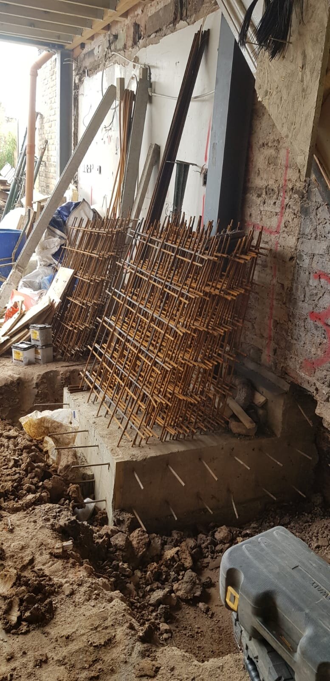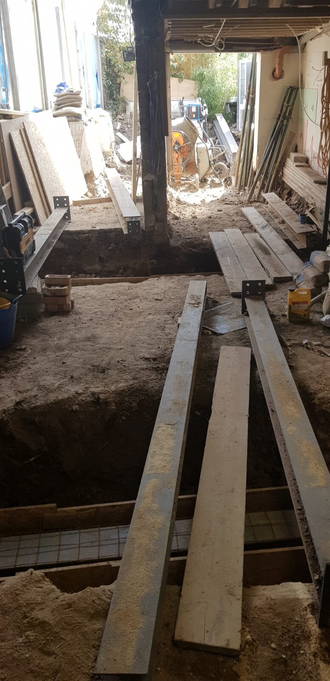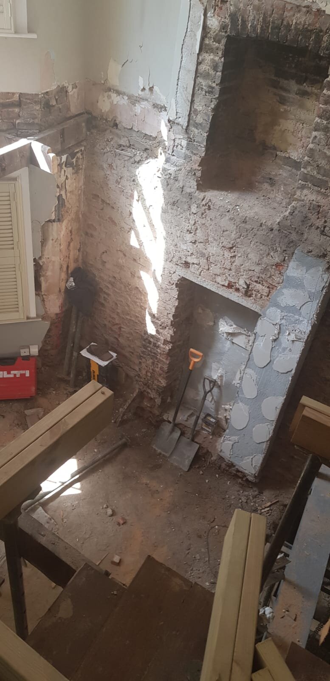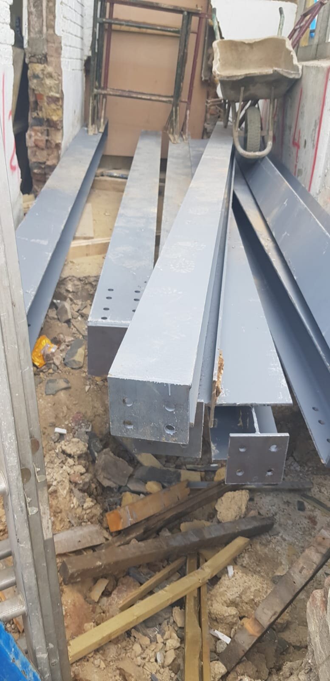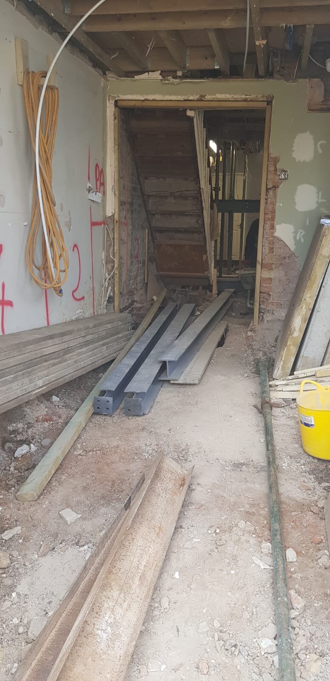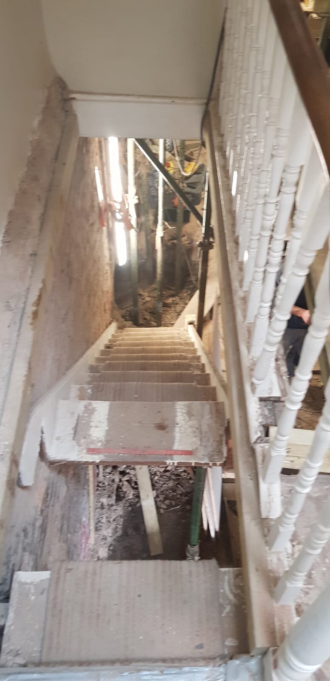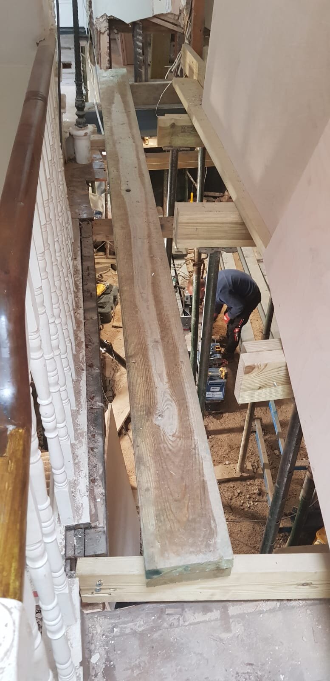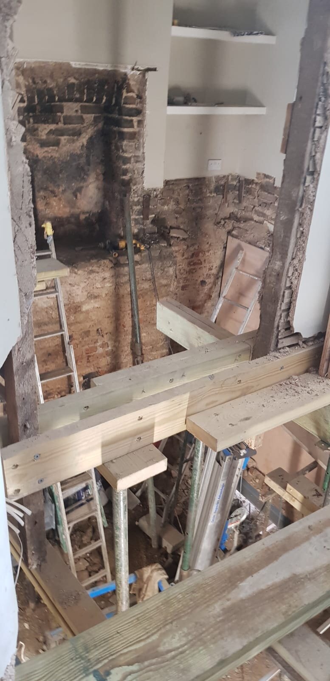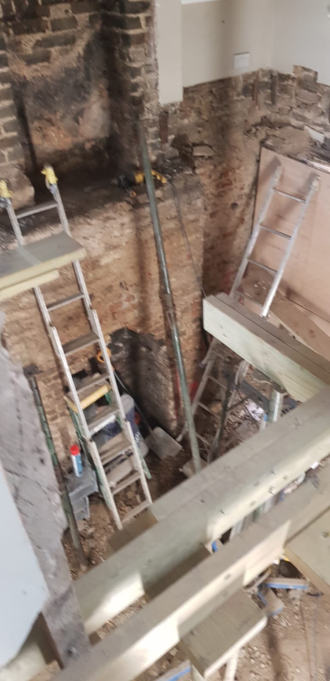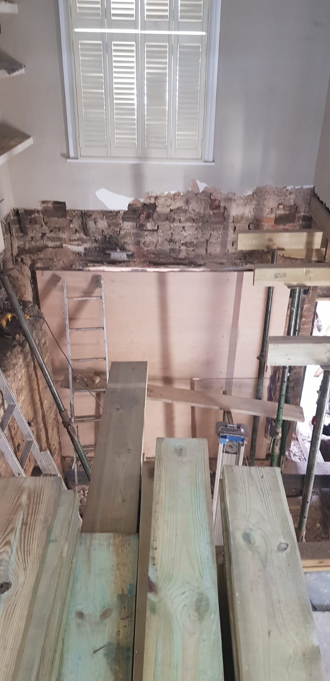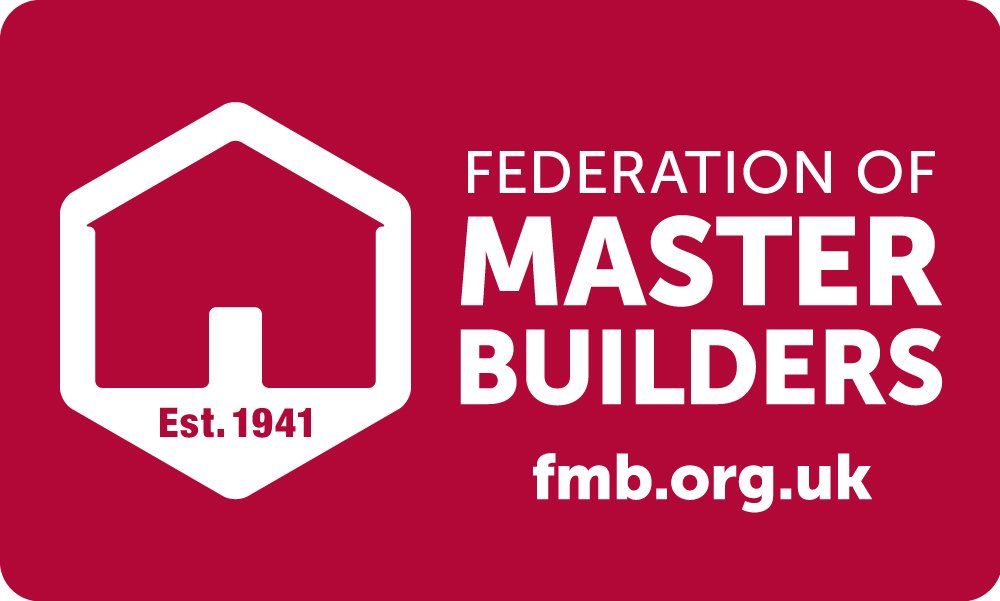IVANHOE ROAD, SE5
This premium basement conversion is part of a full-house renovation, delivering a light and airy atmosphere coupled with an intimate feeling. We achieved this by lowering the existing basement level and expanding the footprint to introduce a TV snug and bespoke kitchen separated by crittall doors. The space has been further maximised to include a basement guest bedroom and shower room. The design of the basement conversion prioritised natural light, with strategically placed windows and skylights that flood the space with sunlight. Additionally, high ceilings and a neutral colour palette contribute to the overall sense of openness and tranquillity in the basement.
The basement conversion not only provides additional living space but also adds value to the property. The inclusion of a guest bedroom and shower room ensures that the basement is fully functional and can accommodate guests comfortably.
The design of the basement conversion prioritised natural light, which was achieved through the installation of large windows and skylights. This not only enhances the overall ambience but also creates a seamless connection between the indoors and outdoors. Additionally, careful attention was given to the selection of materials and finishes, resulting in a sophisticated and cosy aesthetic that complements the intimate atmosphere of the space.
We checked with David how he feels about the project in the middle of the experience:
The project was quite an undertaking. Here it is how it looked when we opened up the construction of the house and put in the steel frame:
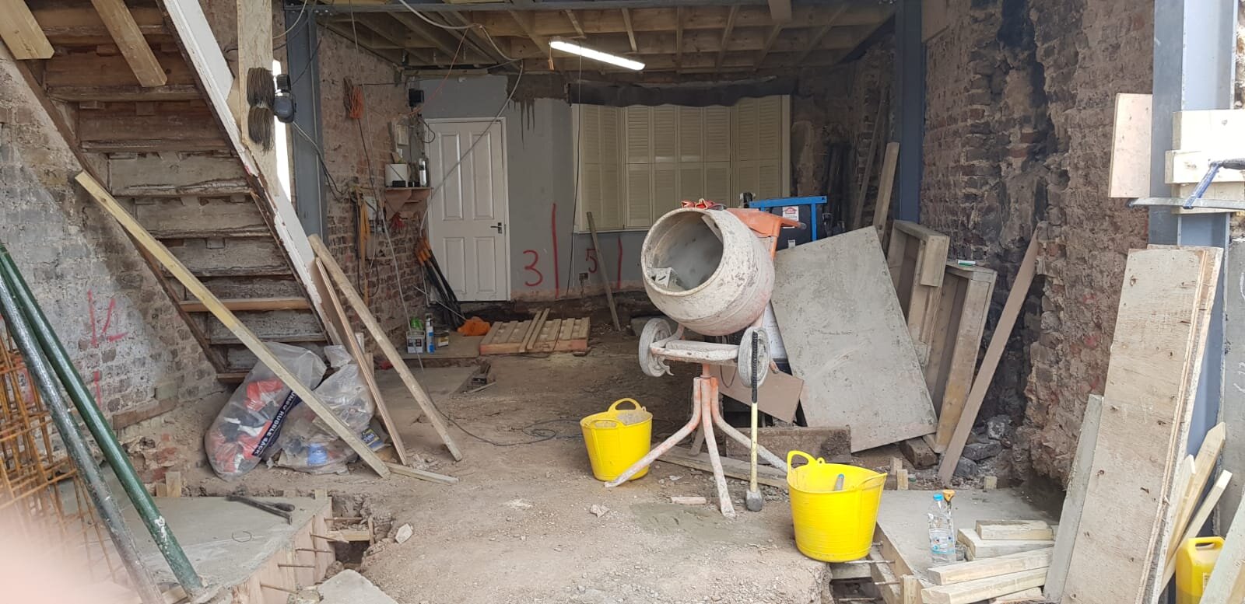
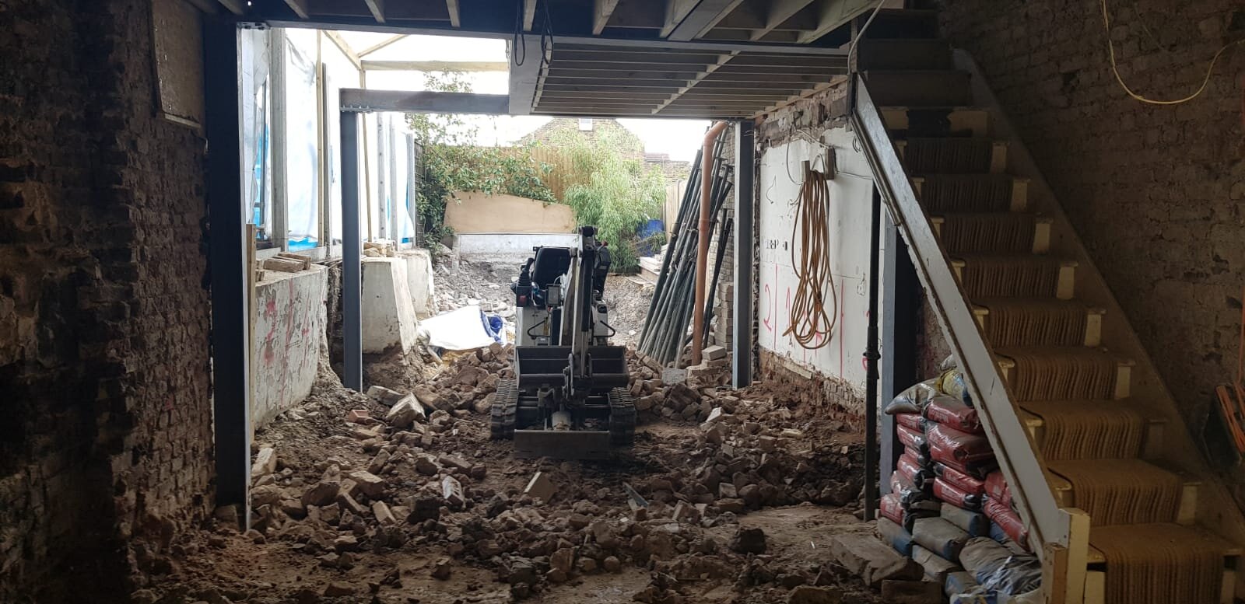
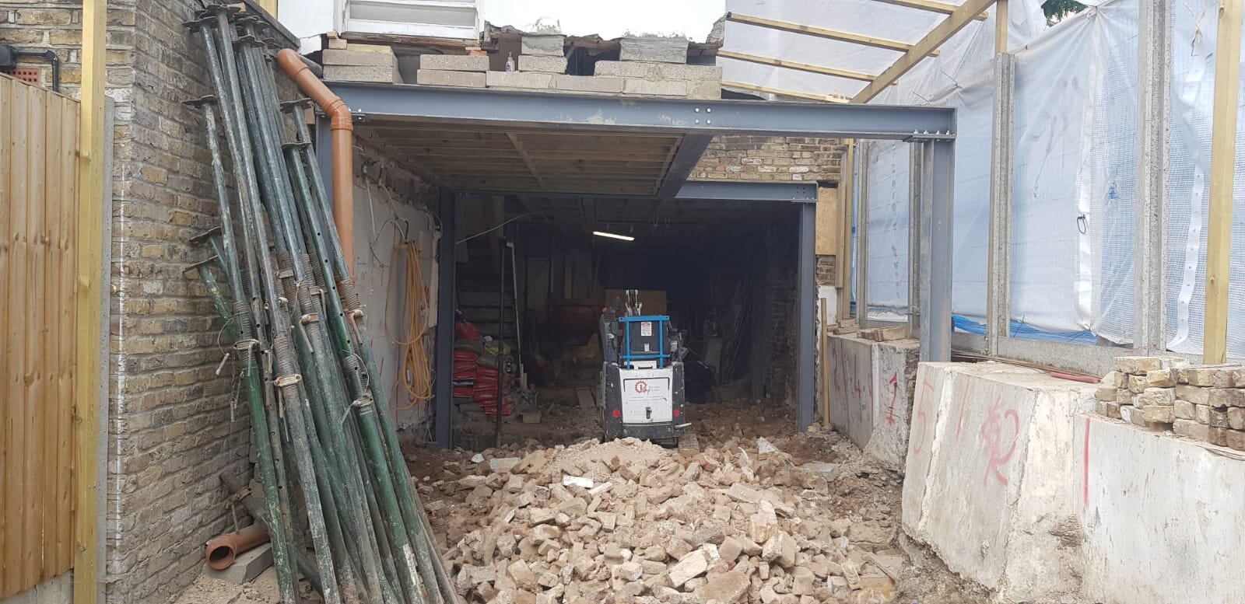
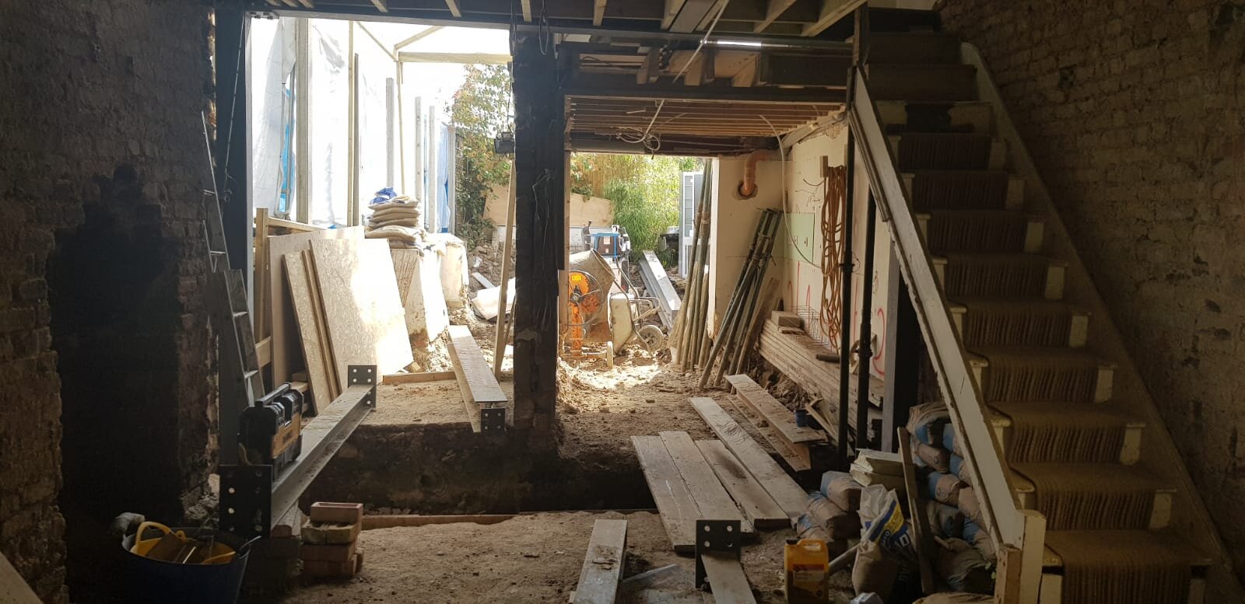
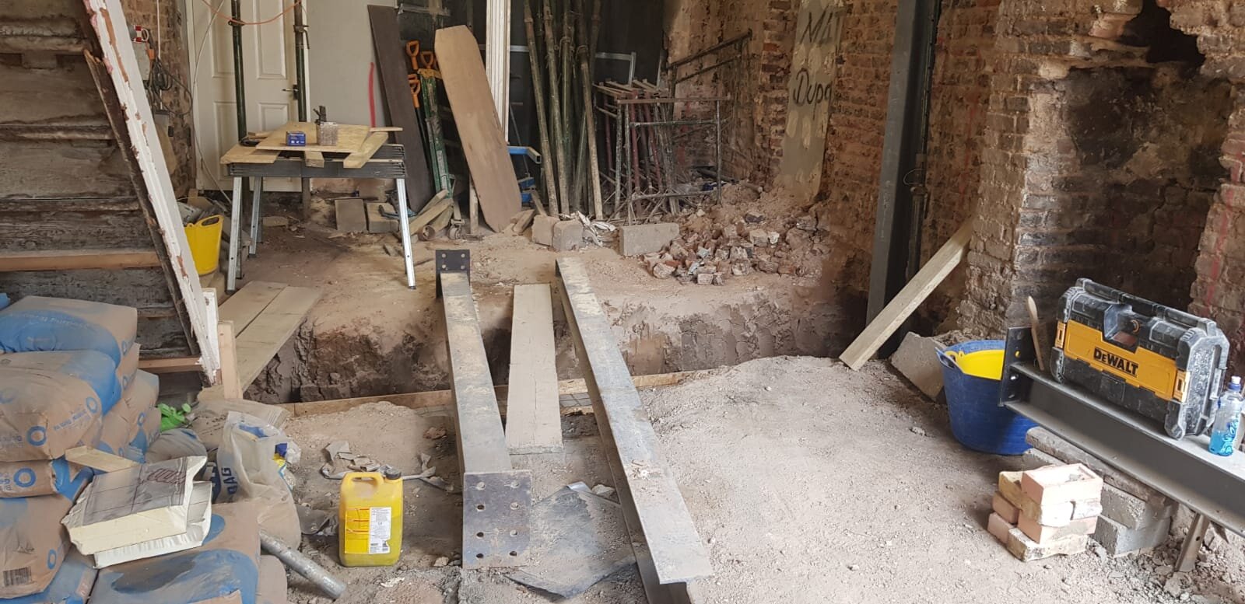
David says he is happy with the final result. Here are his thoughts after completion:

